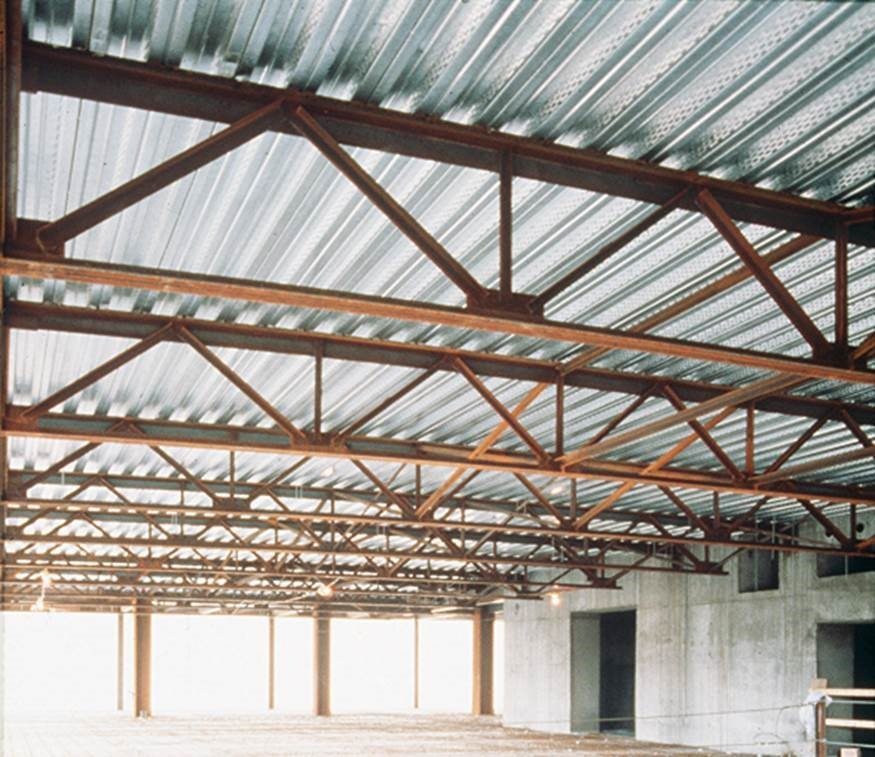A composite truss consists of a steel truss fabricated from rolled sections, such as HSS, angles and WT, and a concrete slab atop the steel truss. Composite action between steel and concrete is achieved through the addition of headed shear stud connectors. The shear studs are field-welded through the sheet steel deck to the steel top chord after the deck is installed. The trusses are typically spaced at 3 metres (10’) on centres or farther apart.
Composite trusses can be proportioned for larger strength and stiffness when compared to composite joist systems, making them more suitable for long span applications or column free areas. Furthermore, composite trusses can be customized for each project, giving the engineer greater design flexibility when compared to catalogue joists. For instance, the designer can select whether to use HSS or angle sections for the top and bottom chords. It is important to consider the material availability when designing composite trusses so that costs can be minimized through using readily available sections and carefully selecting chord and web members. Applying a careful “design assist” approach with fabricator coordination will minimize costs.
The engineer can select the truss configuration (i.e. Pratt, Warren or Modified Warren) most appropriate for the accommodation of mechanical ducts and electrical services. Additionally, if the natural openings of the composite trusses require on-site modification, reinforcement can be applied quite easily and at much less cost when compared to reinforcing web openings in standard rolled sections. Moreover, careful selection of the truss depth can maximize ceiling heights while reducing the storey heights, in turn allowing for the addition of more floors over a multi-storey structure where height limitations are critical.






